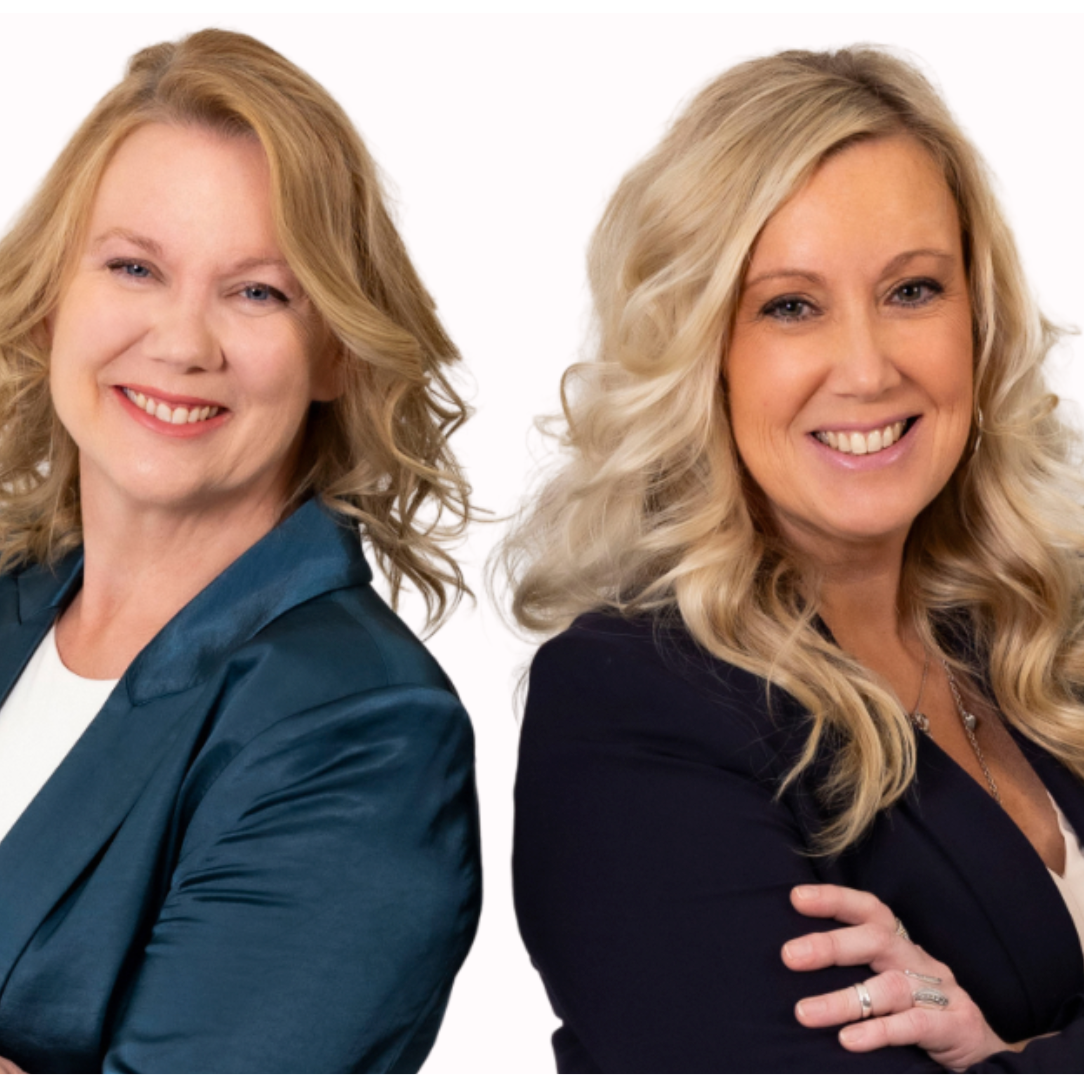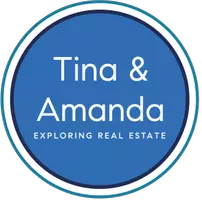$960,000
$849,000
13.1%For more information regarding the value of a property, please contact us for a free consultation.
5 Beds
5 Baths
3,861 SqFt
SOLD DATE : 09/12/2025
Key Details
Sold Price $960,000
Property Type Single Family Home
Sub Type Detached Single
Listing Status Sold
Purchase Type For Sale
Square Footage 3,861 sqft
Price per Sqft $248
MLS Listing ID 12366201
Sold Date 09/12/25
Bedrooms 5
Full Baths 5
Year Built 1961
Annual Tax Amount $27,727
Tax Year 2024
Lot Size 0.514 Acres
Lot Dimensions 84X125X170X142X87
Property Sub-Type Detached Single
Property Description
One of a kind mid-century home on half an acre in Sherwood Forest! This 5 bed, 5 bath home has been updated and expanded, with open floor plan, vaulted wood plank ceilings with beams, exposed brick walls and flooded with natural light. Lovely updated kitchen has huge island with seating, stainless steel appliances, marble countertops, and large table space. Home office just off the kitchen, which could also be a kids homework area or additional kitchen storage. Kitchen opens to family room with walls of windows. First floor bedroom with en suite bath could be used as primary bedroom, but also a great space for guests. Large formal dining room and cozy library/office, both have fireplaces, large laundry and mudroom area just off the garage, adorable first floor playroom and another full bathroom complete the first floor. Head upstairs to a large primary suite with double sinks, large shower, his and hers walk in closets, built-ins and dressing area. Two additional bedrooms and a full bath round out the second floor. The full basement has a fifth bedroom/exercise room, full bath, huge rec space, including a play stage/theater and secret hide-out. Spacious side yard, backyard, and front yard to relax in with a fire pit and built in grill. This is a wonderful, unique home with a lot of space, just needs a little TLC.
Location
State IL
County Lake
Area Highland Park
Rooms
Basement Finished, Full
Interior
Interior Features Cathedral Ceiling(s), 1st Floor Bedroom, 1st Floor Full Bath, Walk-In Closet(s), Beamed Ceilings, Open Floorplan
Heating Natural Gas
Cooling Central Air
Flooring Hardwood
Fireplaces Number 2
Fireplaces Type Double Sided
Fireplace Y
Appliance Range, Microwave, Dishwasher, Refrigerator, Washer, Dryer, Disposal, Stainless Steel Appliance(s)
Laundry Main Level, Gas Dryer Hookup, In Unit, Sink
Exterior
Exterior Feature Dog Run, Outdoor Grill, Fire Pit
Garage Spaces 2.0
Community Features Park, Curbs, Sidewalks, Street Paved
Roof Type Other
Building
Building Description Brick,Cedar,Stone, No
Sewer Public Sewer
Water Lake Michigan
Level or Stories 2 Stories
Structure Type Brick,Cedar,Stone
New Construction false
Schools
Elementary Schools Sherwood Elementary School
Middle Schools Edgewood Middle School
High Schools Highland Park High School
School District 112 , 112, 113
Others
HOA Fee Include None
Ownership Fee Simple
Special Listing Condition None
Read Less Info
Want to know what your home might be worth? Contact us for a FREE valuation!

Our team is ready to help you sell your home for the highest possible price ASAP

© 2025 Listings courtesy of MRED as distributed by MLS GRID. All Rights Reserved.
Bought with Kerry Wolfe • @properties Christie's International Real Estate
GET MORE INFORMATION

Managing Broker | Lic# T: 471004417 | A: 475184385






